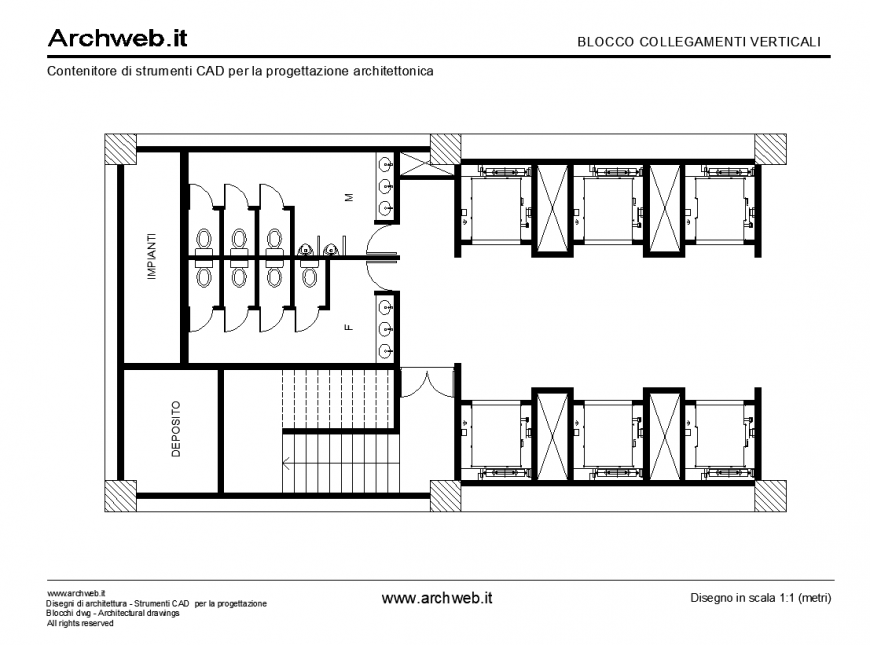College toilet plan dwg file
Description
College toilet plan dwg file, cut out detail, water closed detail, sink detail, furniture detail in door and window detail, etc.
File Type:
DWG
File Size:
71 KB
Category::
Interior Design
Sub Category::
Bathroom Interior Design
type:
Gold
Uploaded by:
Eiz
Luna
