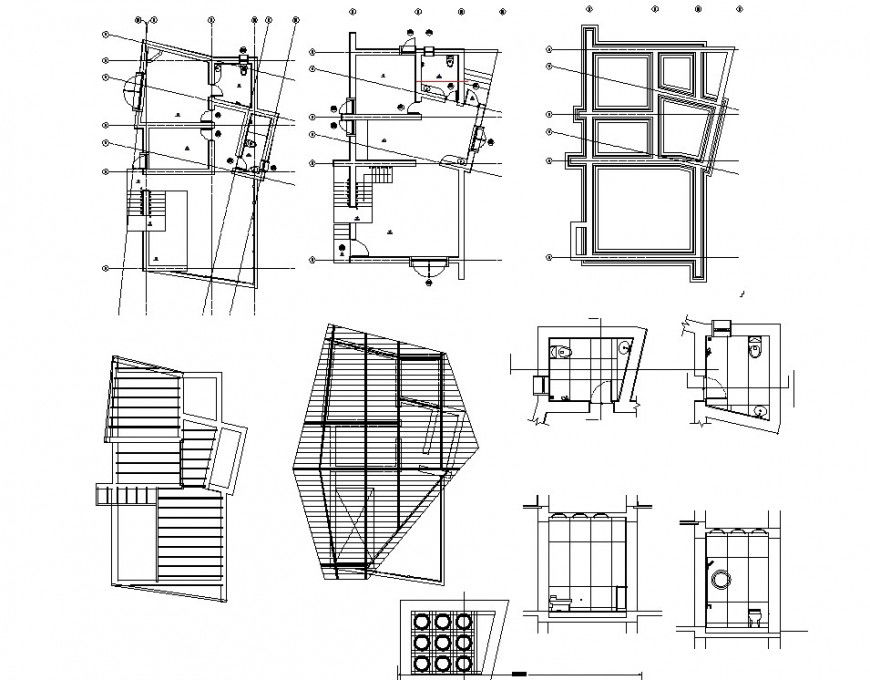Toilet and house plan autocad file
Description
Toilet and house plan autocad file, centre line detail, hidden lien detail, top elevation detail, scale detail, section line detail, toilet detail in water closed and sink detail, furniture detail in door and window detail, hatching detail, etc.
File Type:
DWG
File Size:
582 KB
Category::
Interior Design
Sub Category::
Bathroom Interior Design
type:
Gold
Uploaded by:
Eiz
Luna
