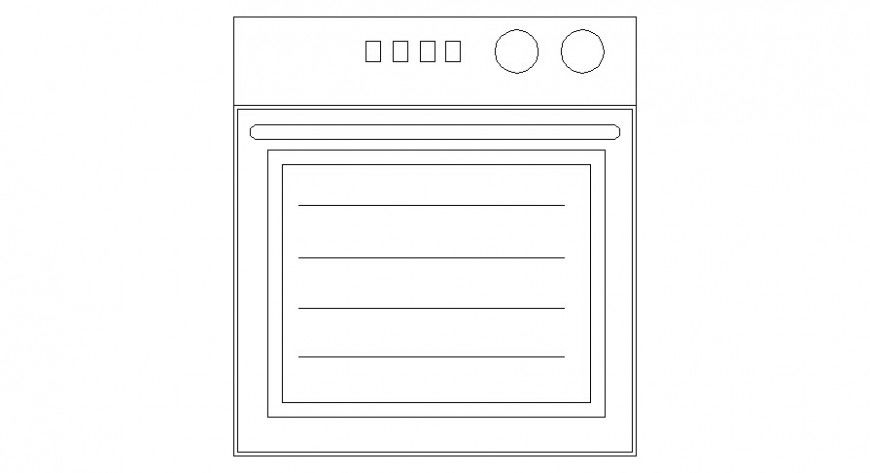Sink drawings 2d view elevation of kitchen automation blocks dwg file
Description
Sink drawings 2d view elevation of kitchen automation blocks dwg file that shows top elevation of kitchne sinks drawings made up of stainless steel blocks and line drawings of automation units.
Uploaded by:
Eiz
Luna

