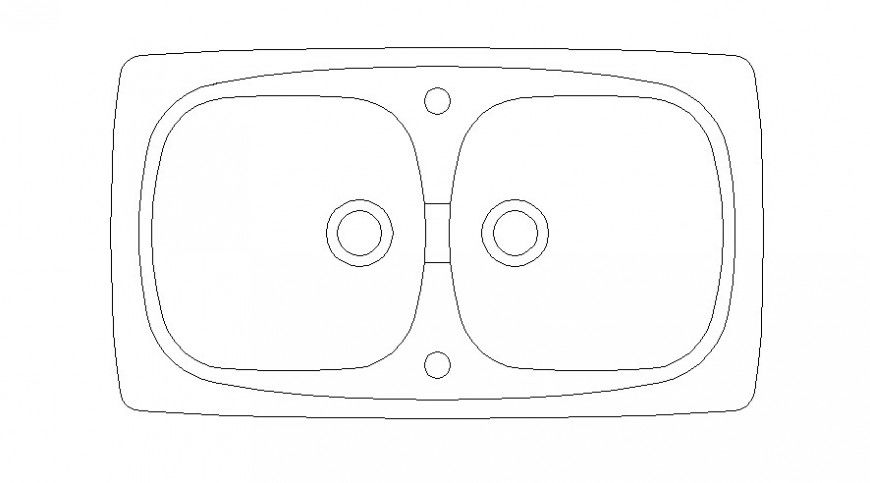Dual sink drawings 2d view elevation autocad software file
Description
Dual sink drawings 2d view elevation autocad software file that shows top elevation of kitchen sinks drawings made up of stainless steel blocks and line drawings of automation units.
Uploaded by:
Eiz
Luna

