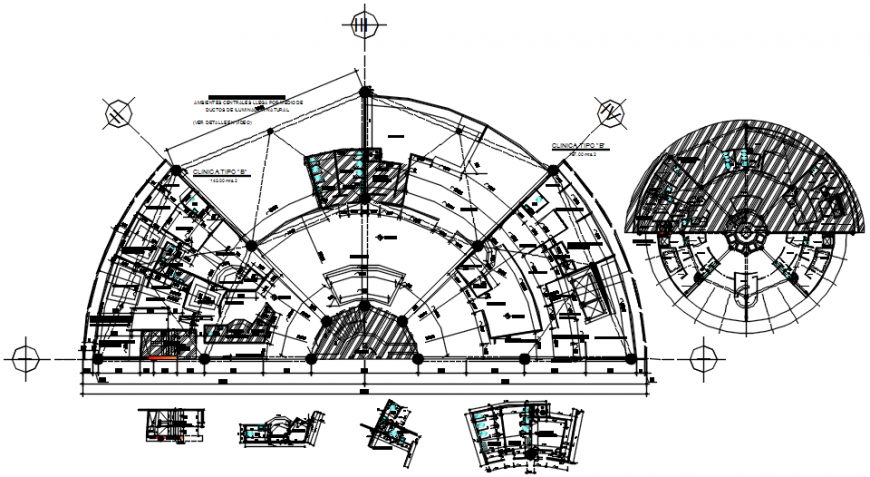Third floor type B of clinic in AutoCAD file
Description
Third floor type B of clinic in AutoCAD file third floor plan include detail of area with circular area distribution hall entry way clinic different medical consultant room and necessary detail and dimension.
Uploaded by:
Eiz
Luna
