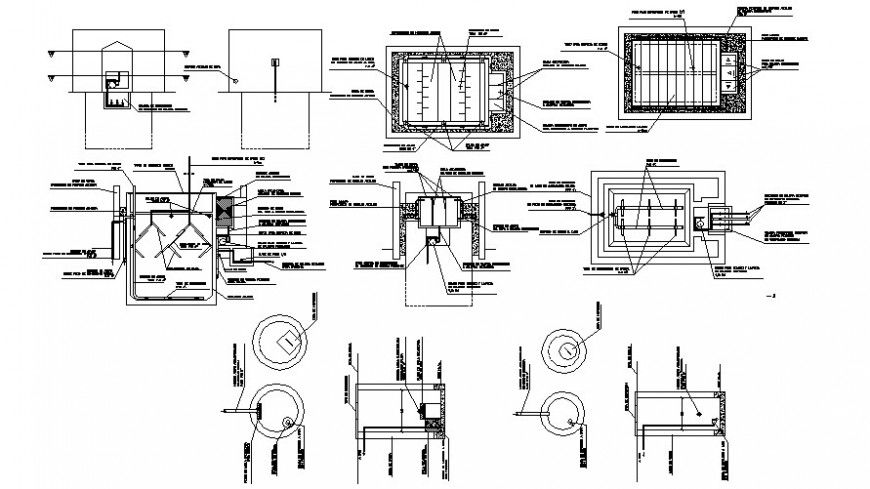Drawings details of machinery blocks 2d view autocad software file
Description
Drawings details of machinery blocks 2d view autocad software file that shows dimension details and naming texts details along with sectional details.
File Type:
DWG
File Size:
66 KB
Category::
Mechanical and Machinery
Sub Category::
Mechanical Engineering
type:
Gold
Uploaded by:
Eiz
Luna

