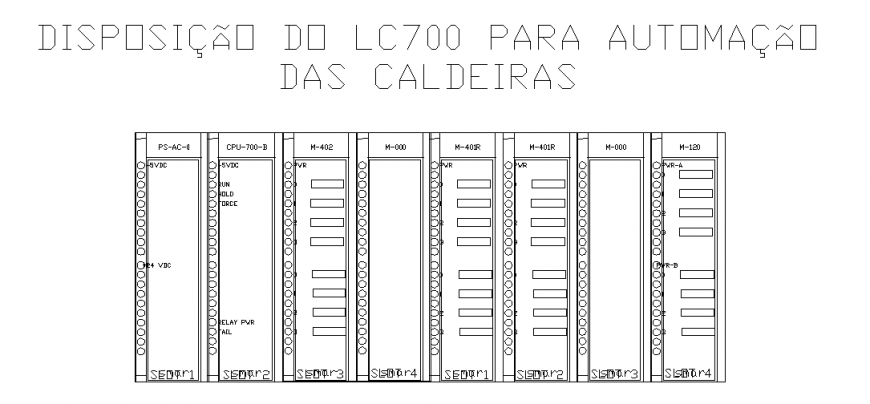Boiler machine automation design drawing
Description
Here the Boiler machine automation design drawing with PROVISION OF THE LC700 FOR AUTOMATION OF BOILERS section and plan design drawing in this auto cad file.
File Type:
DWG
File Size:
36 KB
Category::
Mechanical and Machinery
Sub Category::
Mechanical Engineering
type:
Gold
Uploaded by:
Eiz
Luna

