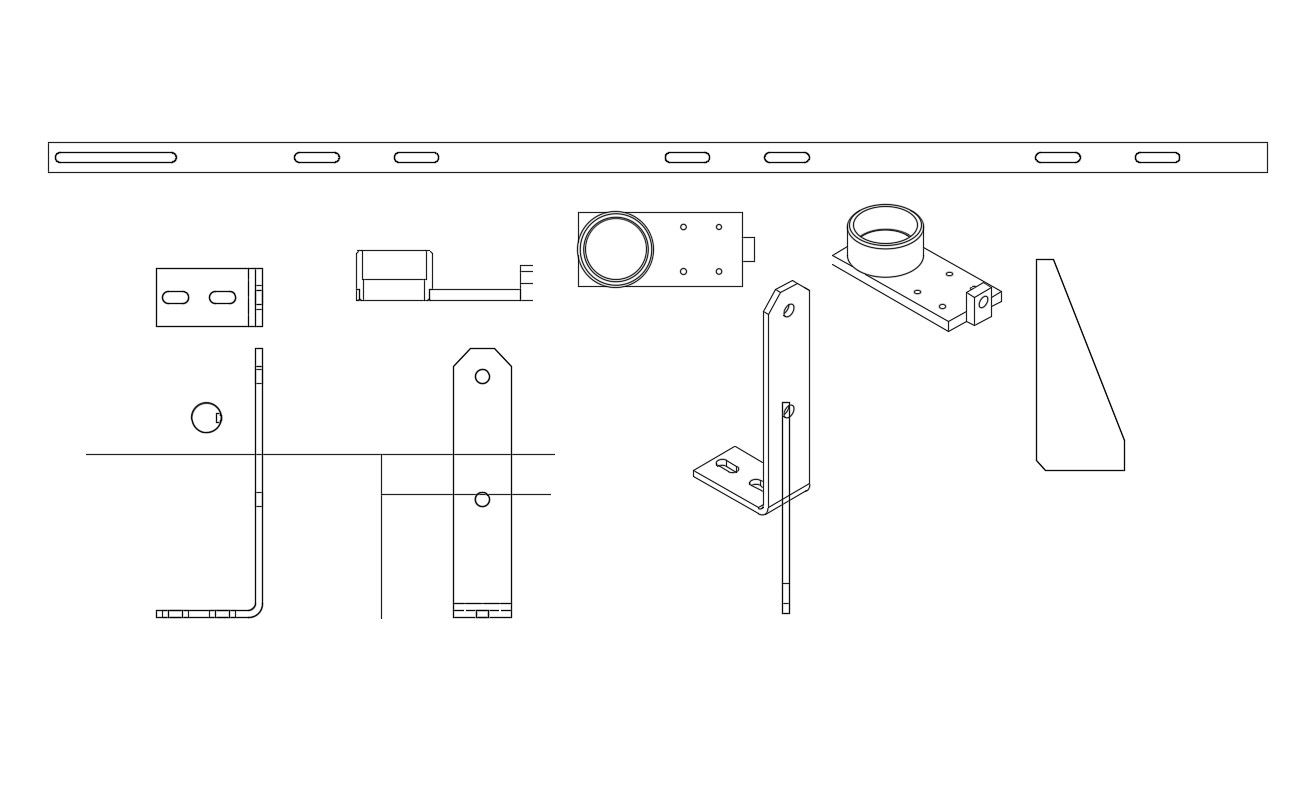Various Mechanical Blocks and joints Design 2d AutoCAD Drawing Download
Description
CAD drawing details of machinery and mechanical joints details along with bolted joints space and mechanical elbow units details download AutoCAD file for free.
File Type:
DWG
File Size:
88 KB
Category::
Mechanical and Machinery
Sub Category::
Mechanical Engineering
type:
Free

Uploaded by:
akansha
ghatge

