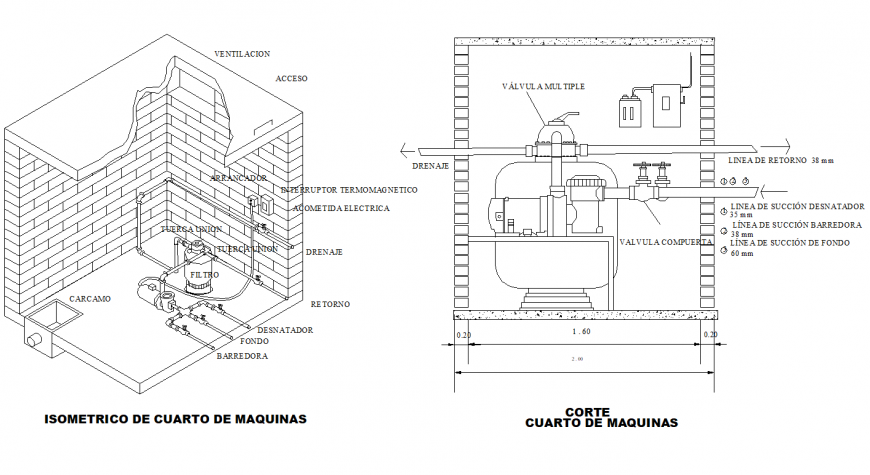Isometric and plan cut machine plan dwg file
Description
Isometric and plan cut machine plan dwg file, dimension detail, naming detail, concrete mortar detail, pipe lien detail, valve detail, drain and chamber detail, brick wall detail, switch electrical board detail, tank detail, etc.
File Type:
DWG
File Size:
107 KB
Category::
Mechanical and Machinery
Sub Category::
Mechanical Engineering
type:
Gold
Uploaded by:
Eiz
Luna
