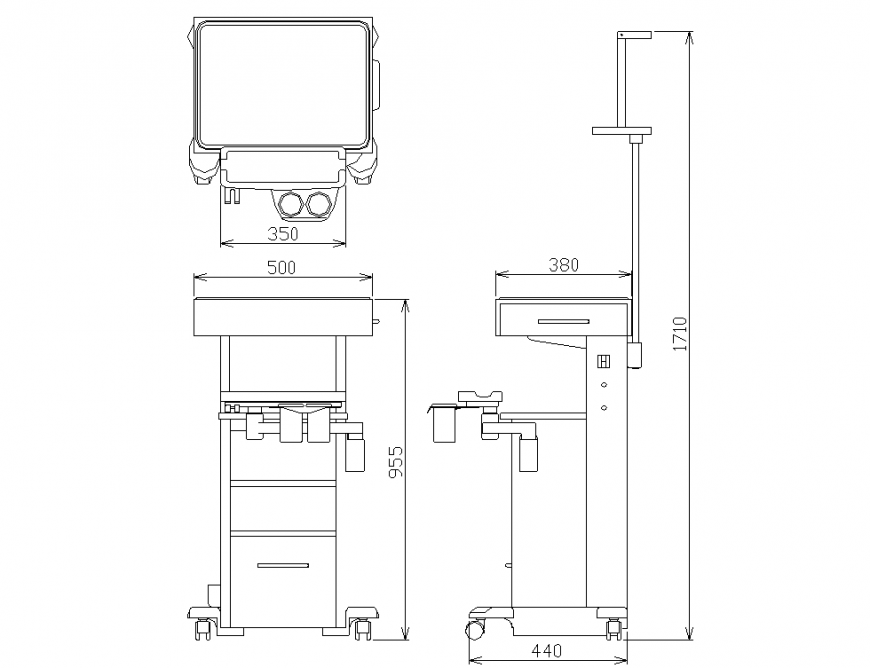Anesthesia machine drawing in dwg file.
Description
Anesthesia machine drawing in dwg file. detail drawing of Anesthesia machine, plan , section, side elevation and front elevation drawing with dimensions.
File Type:
DWG
File Size:
30 KB
Category::
Mechanical and Machinery
Sub Category::
Mechanical Engineering
type:
Gold
Uploaded by:
Eiz
Luna
