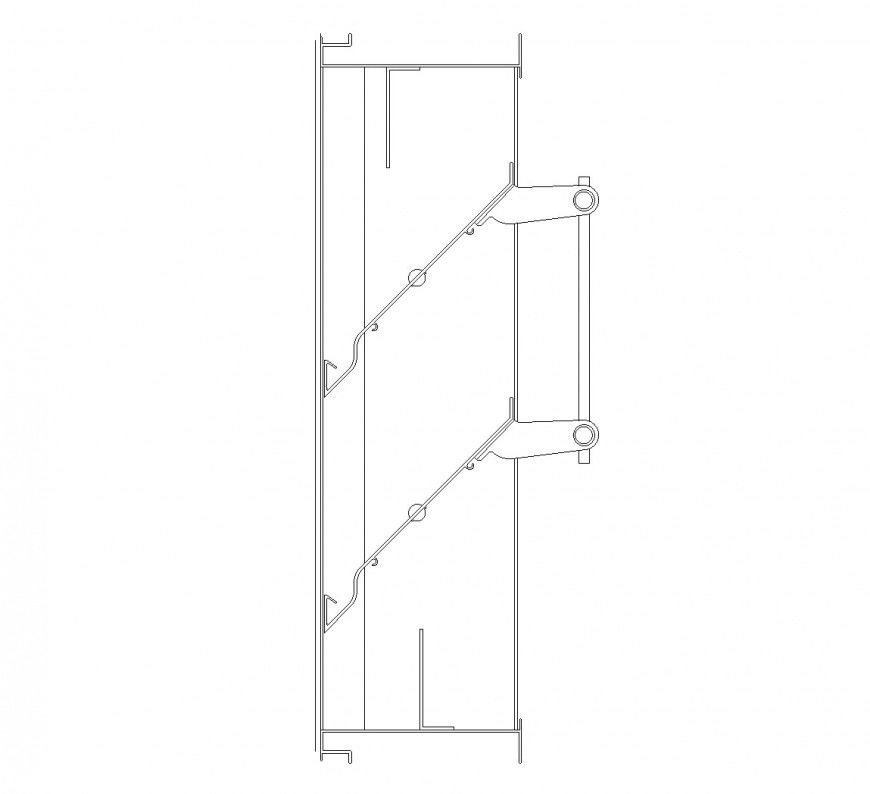A Adjustable drainable louvre plan layout file
Description
A Adjustable drainable louvre plan layout file, reinforcement detail, nit bolt detail, front elevation detail, offset detail, not to scale detail, thickness of detail, fiber body detail, etc.
File Type:
DWG
File Size:
191 KB
Category::
Mechanical and Machinery
Sub Category::
Mechanical Engineering
type:
Gold
Uploaded by:
Eiz
Luna
