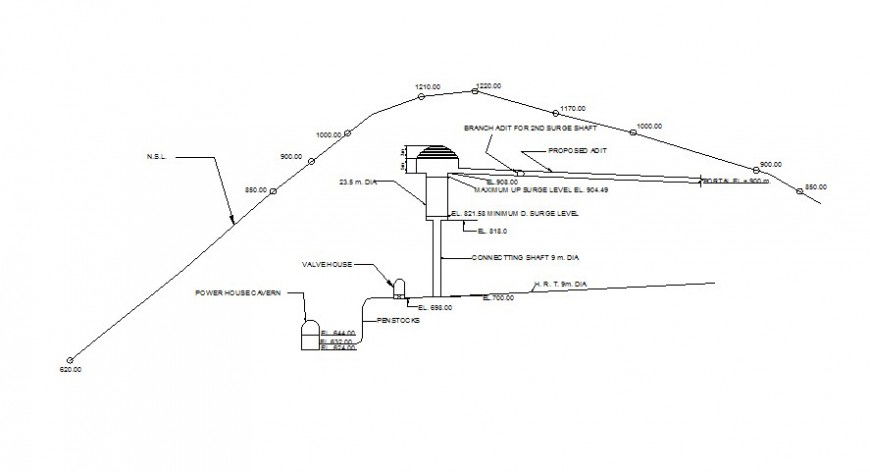Power house drawings 2d view autocad file
Description
Power house drawings 2d view autocad file that shows flow diagram details of power supply with naming texts details and valve house shafts details along with dimension detailing.
Uploaded by:
Eiz
Luna

