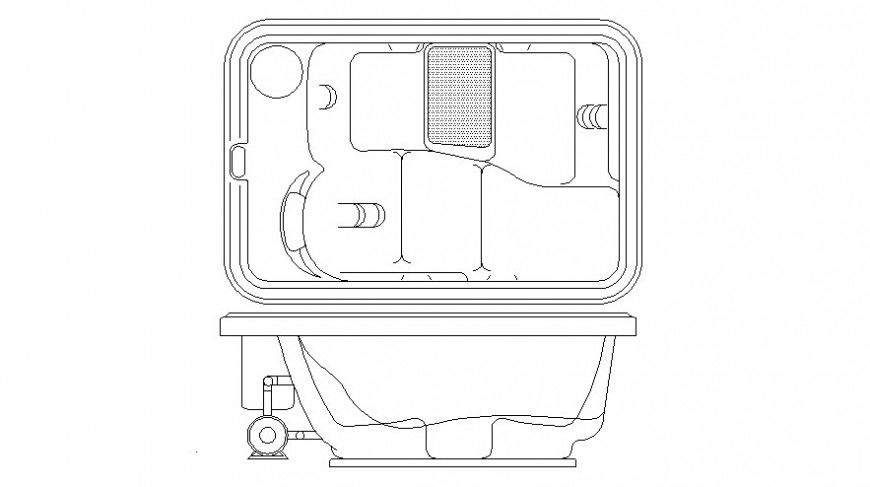Bathroom bath-tub design drawings 2d view elevation dwg file
Description
Bathroom bath-tub design drawings 2d view elevation dwg file that shows different sides of elevation of bath-tub design like top elevation and side elevation and it is made up of ceramic material blocks.
File Type:
DWG
File Size:
42 KB
Category::
Dwg Cad Blocks
Sub Category::
Sanitary CAD Blocks And Model
type:
Gold
Uploaded by:
Eiz
Luna

