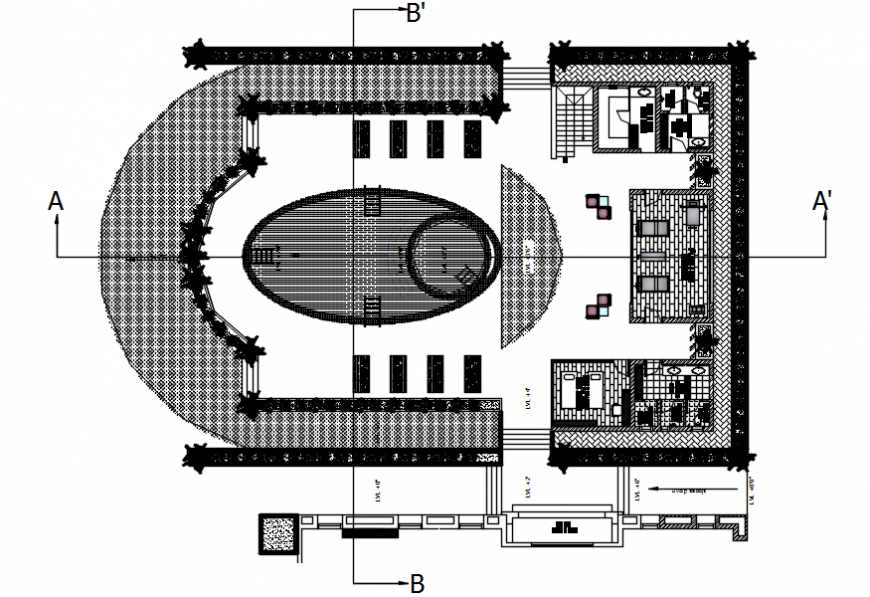Swimming pool plan in AutoCAD
Description
Swimming pool plan in AutoCAD its include detail of area of wall and paving area with swimming pool,area in Centre area with necessary detail and view of washing area in both slide with view of important dimension
Uploaded by:
Eiz
Luna
