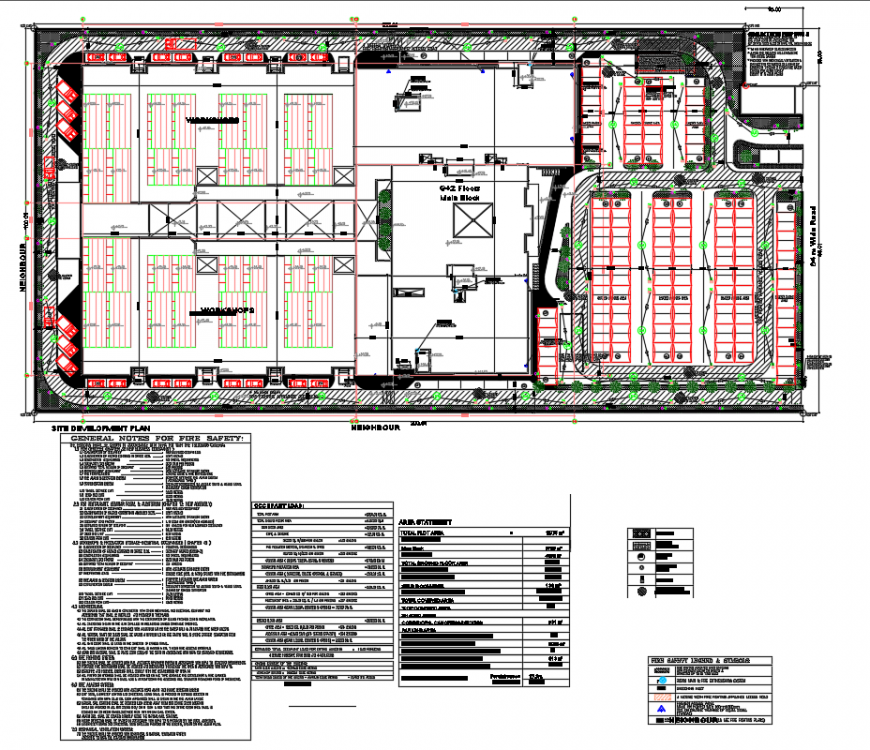Work Shop Plan Detail in DWG File
Description
Work Shop Plan Detail in DWG File, ground floor only, classification of hazard contents in office bldg., workshops & production storage-industrial occupancies, no. of un shaded car parking provided, total no. of car parking provided
Uploaded by:
Eiz
Luna

