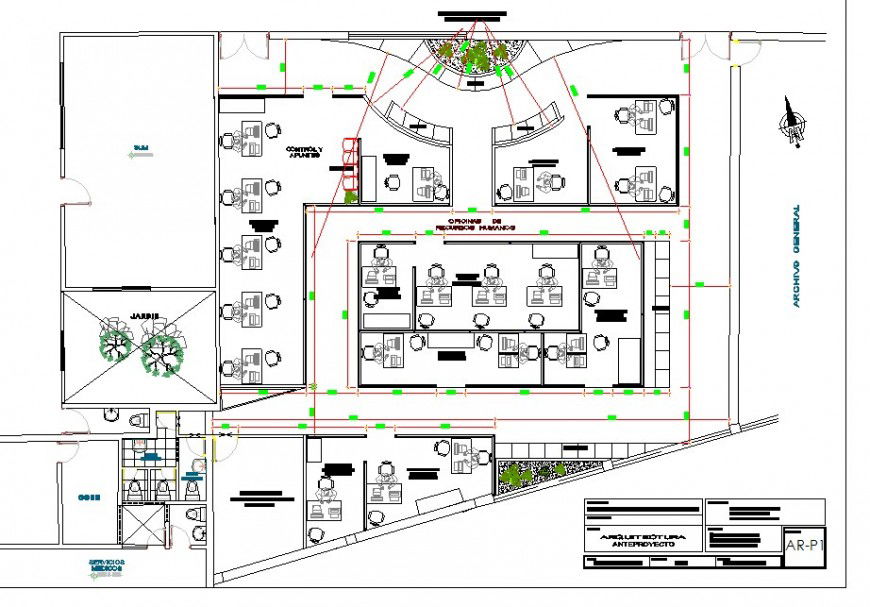Architectural view of a office
Description
Architectural view of a office.layout plan of a office dwg file, here there is a top view layout plan of a office , modern design layout,separate cabins, sitting area,furniture detailing etc
Uploaded by:
Eiz
Luna
