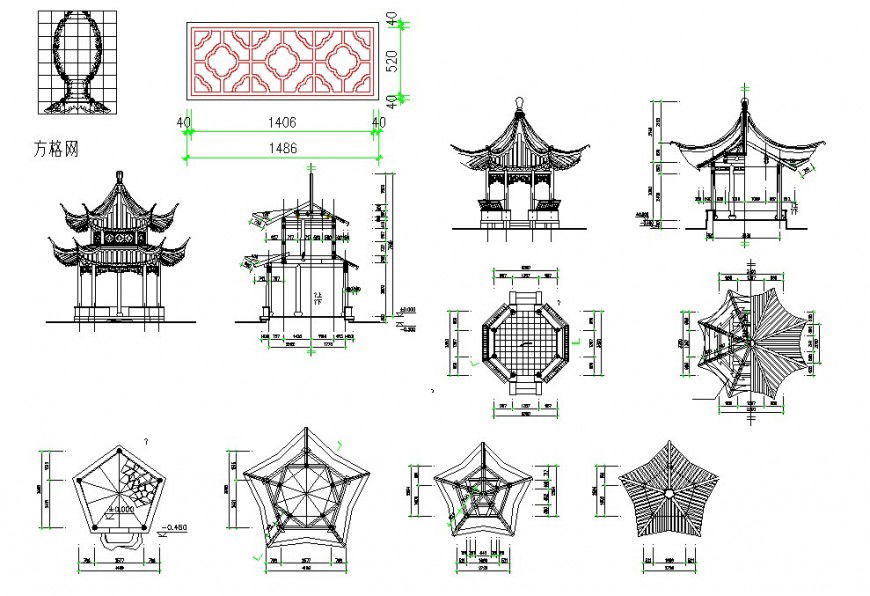Flooring detailing of chinese construction style
Description
Chinese architecture elevation detail. here there is a Chinese construction detail project showing elevation detail of the style and roof and pillars and front complete view with text and with flooring concept
Uploaded by:
Eiz
Luna
