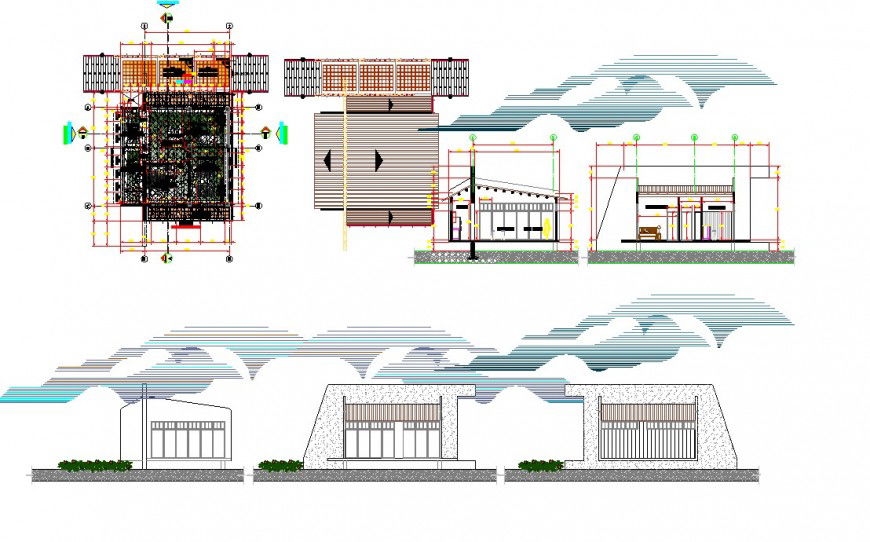Elevation of a bungalow and furniture plan
Description
Elevation of a bungalow and furniture plan.this project contains furniture details , tv unit, sofa, dining area, 2 single beds, 1 master bedroom, living room ,sofa and exterior view of house
Uploaded by:
Eiz
Luna
