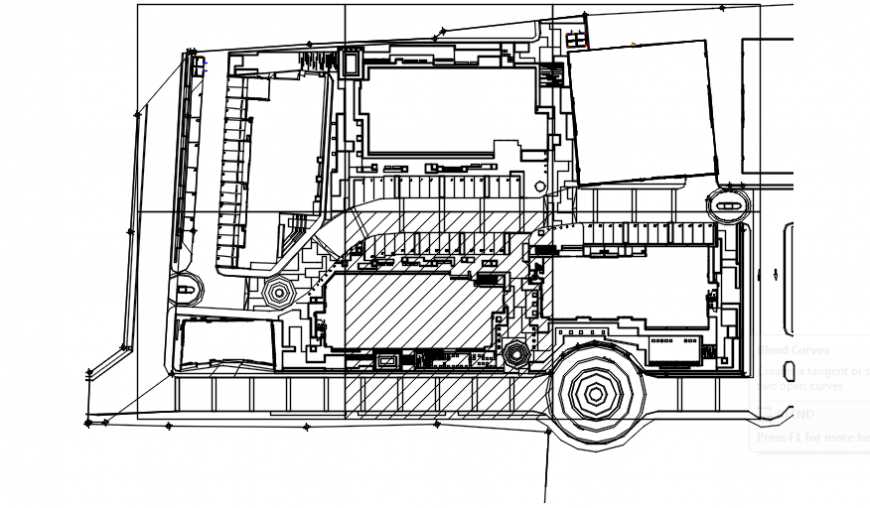Layout plan of house in AutoCAD file
Description
Layout plan of house in AutoCAD file its include area distribution with road and house area with its numbering system and road and tree position view with wide area of road in house layout plan in file.
Uploaded by:
Eiz
Luna
