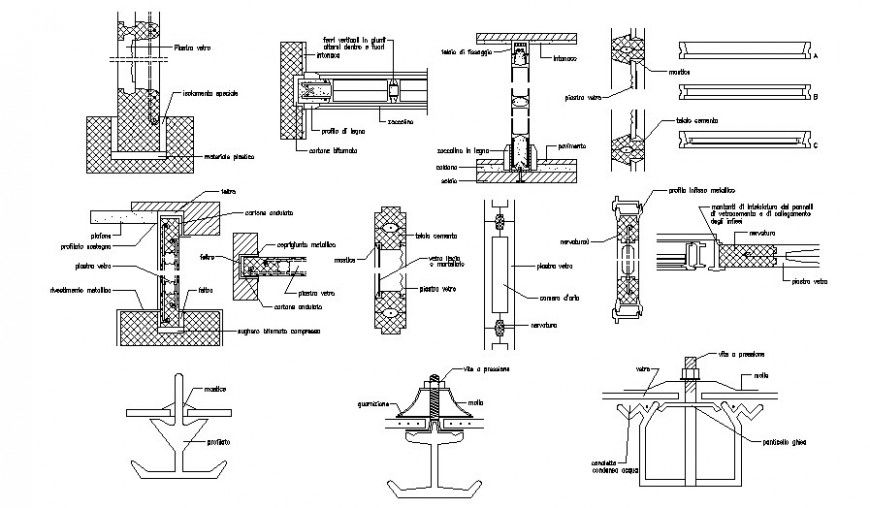Details of structural units sections in AutoCAD software
Description
Details of structural units sections in AutoCAD software that shows concrete masonry details with reinforcement details and other welded bolted joints and connections details.

Uploaded by:
Eiz
Luna

