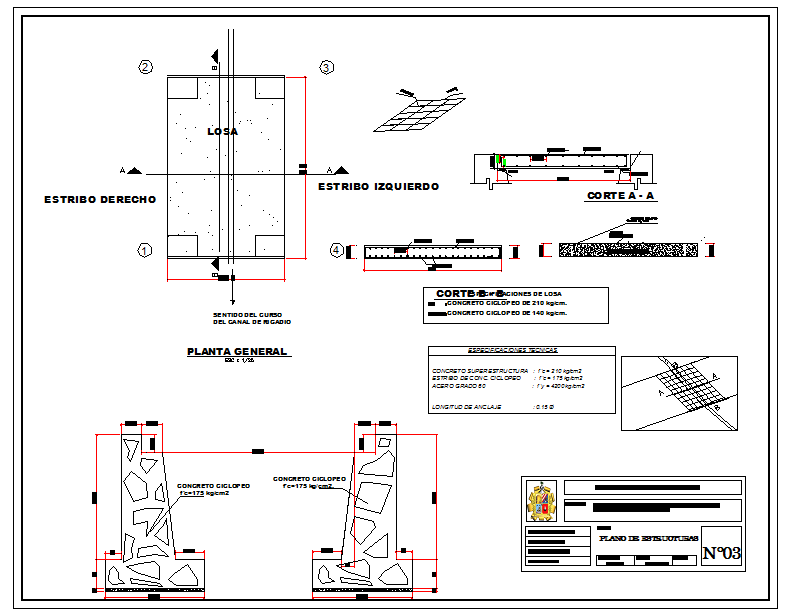Concrete Structure Detail
Description
Concrete Structure Detail Download file, Concrete Structure Detail DWG File.
File Type:
DWG
File Size:
476 KB
Category::
Structure
Sub Category::
Section Plan CAD Blocks & DWG Drawing Models
type:
Free

Uploaded by:
Fernando
Zapata

