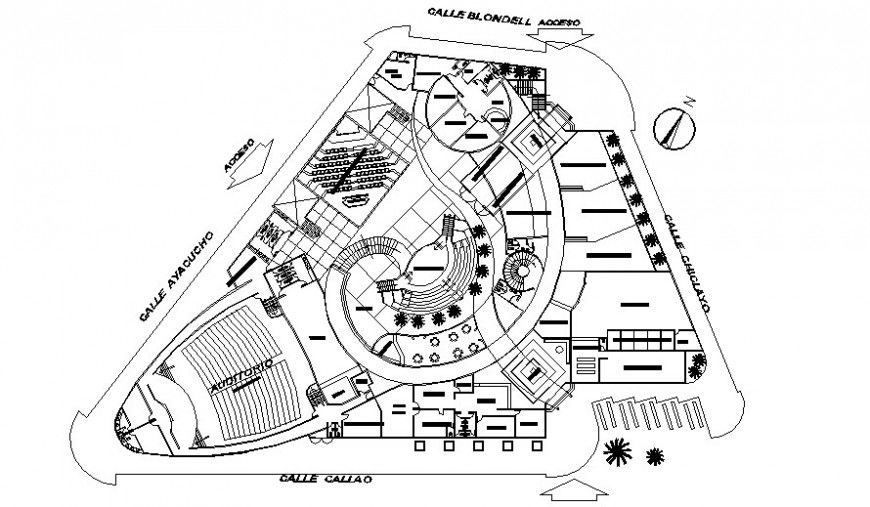Auditorium building and other details in AutoCAD
Description
Auditorium building and other details in AutoCAD that shows building floor plan details and parking space details and staircase with other furniture blocks details are also shown in the drawing.

Uploaded by:
Eiz
Luna

