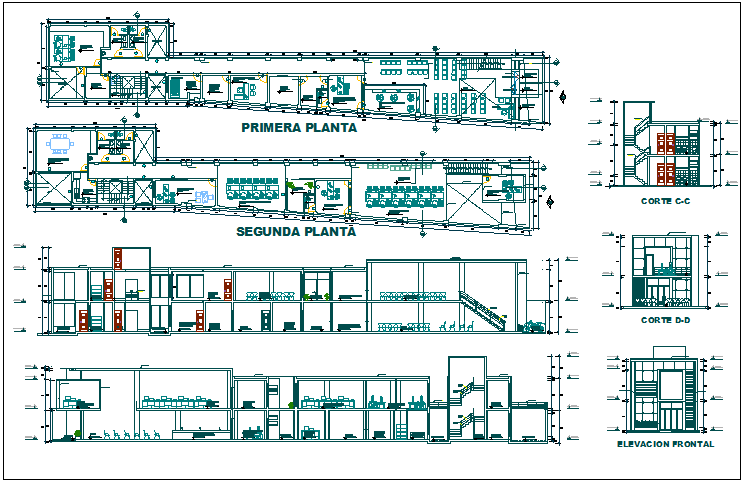Office building floor plan detail view dwg file
Description
Office building floor plan detail view dwg file, Office building floor plan detail view and design plan layout detail of each floor with specification detail, dimensions detail, elevation and section view detail
Uploaded by:

