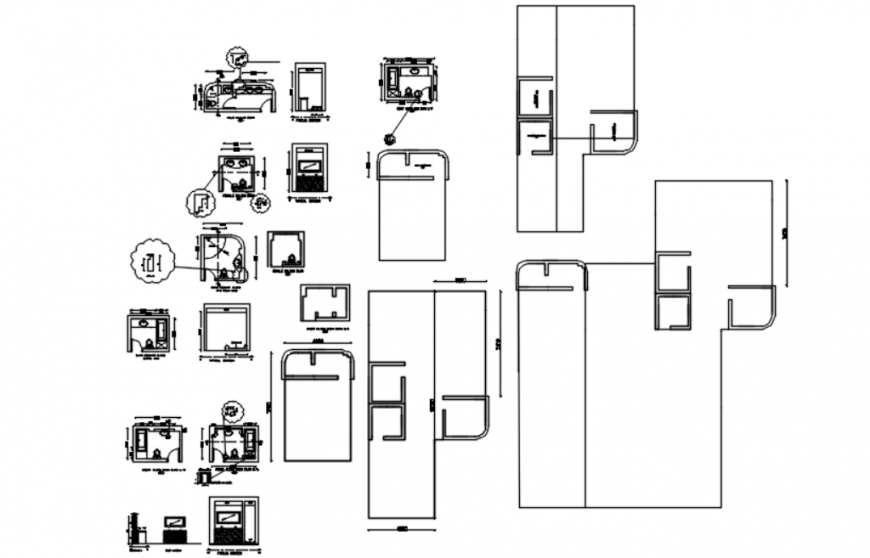. Drawing of toilet 2d detail AutoCAD file
Description
. Drawing of toilet 2d detail AutoCAD file which includes plan, section, and elevation with details of WC, basin, mirror, bathtub, ceiling, dimension, and other details.
File Type:
DWG
File Size:
392 KB
Category::
Interior Design
Sub Category::
Bathroom Interior Design
type:
Gold
Uploaded by:
Eiz
Luna
