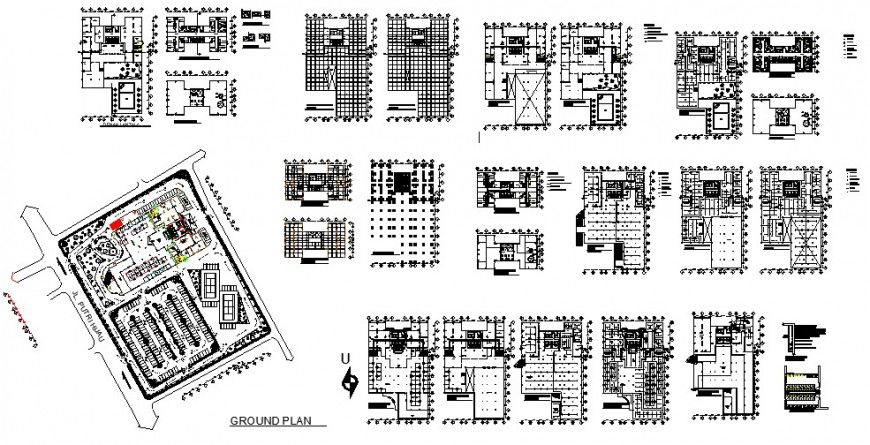High rise hotel floor plan design in auto cad
Description
High rise hotel floor plan design in auto cad include detail of basement plan with lot number and vehicle detail and ground floor plan include detail of garden and walking way detail and coffee shop hall lobby retail area and detail of bathing and washing area with other floor plan with necessary dimension.

Uploaded by:
Eiz
Luna
