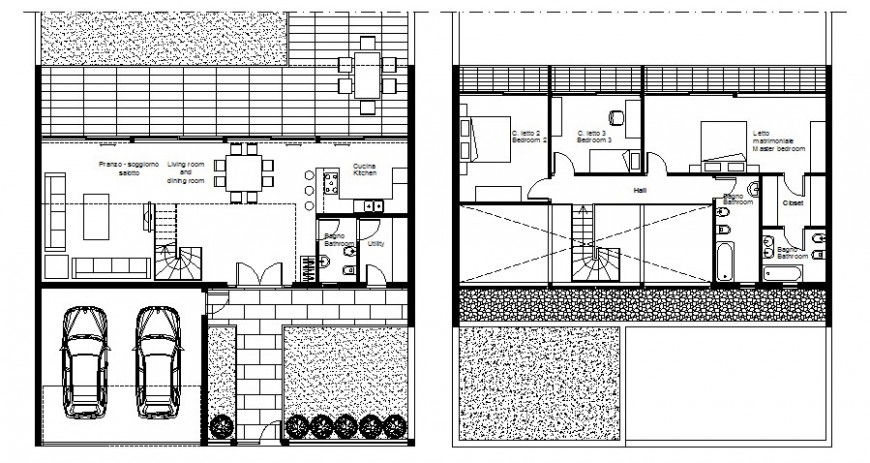House center line plan 2d drawing in autocad
Description
House center line plan 2d drawing in autocad that shows work plan of house with furniture blocks details and room dimension details. Parking soace and floor level details are also shown in drawing with staircase and ither details.
Uploaded by:
Eiz
Luna
