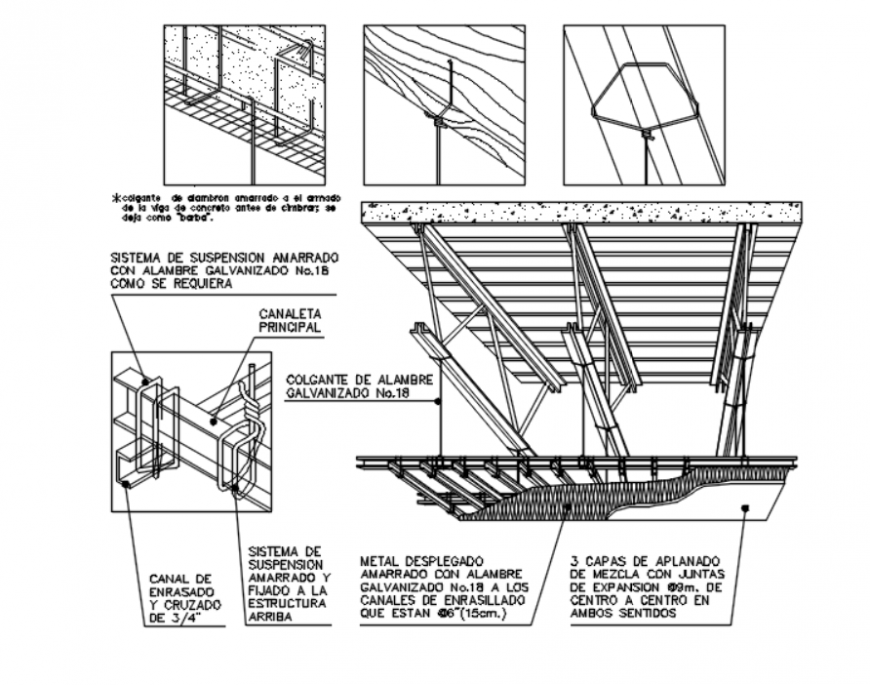Light ceiling details AutoCAD drawing file for architects and designer
Description
Download the drawing of light ceiling details AutoCAD file with precise 2D layouts. Ideal for architects, engineers, and CAD designers working on interior projects.
Uploaded by:
Eiz
Luna

