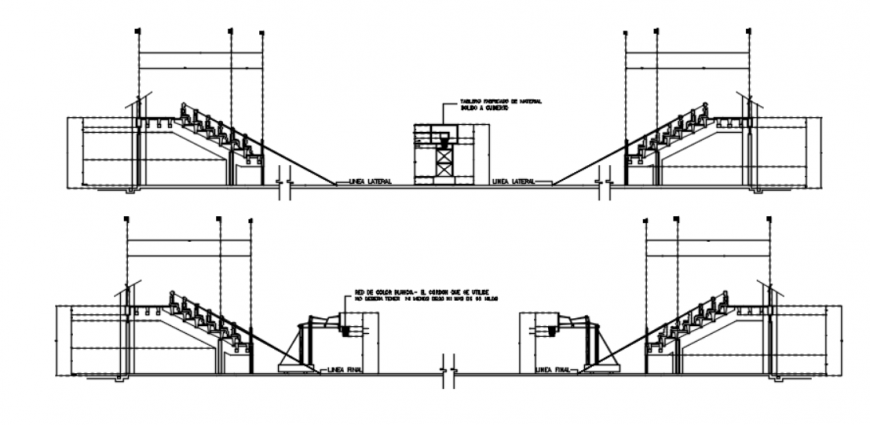Drawing of basketball court detail AutoCAD file
Description
Drawing of basketball court detail AutoCAD file which includes a cross-section of court with details of sitting, basket etc. and also a longidual section with details of sitting and basket etc.
Uploaded by:
Eiz
Luna

