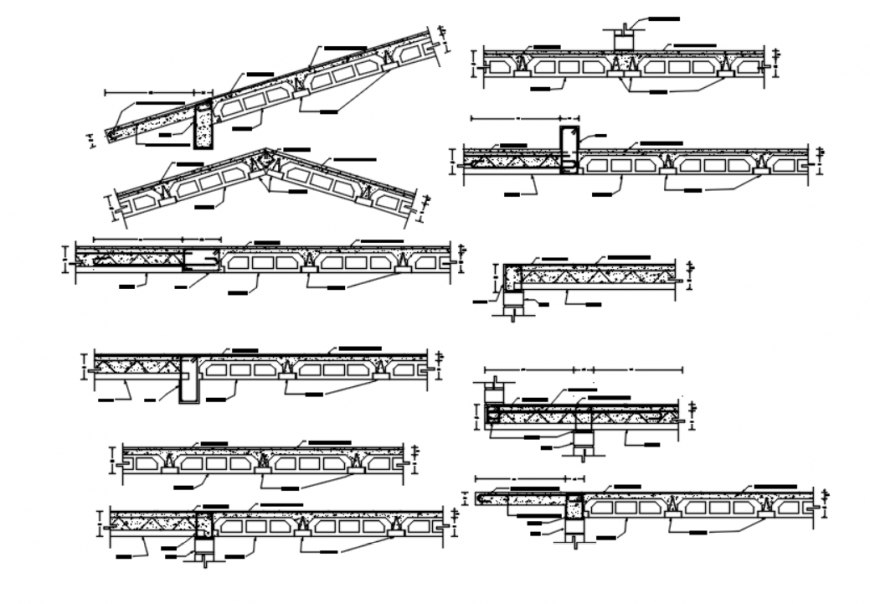Drawing of ceiling roof structural details AutoCAD file
Description
. Drawing of ceiling roof structural details AutoCAD file which includes flying details, Cumbria detail, vigueta and bodily supported in baby, detail of vigueta and Bobadilla etc.
Uploaded by:
Eiz
Luna
