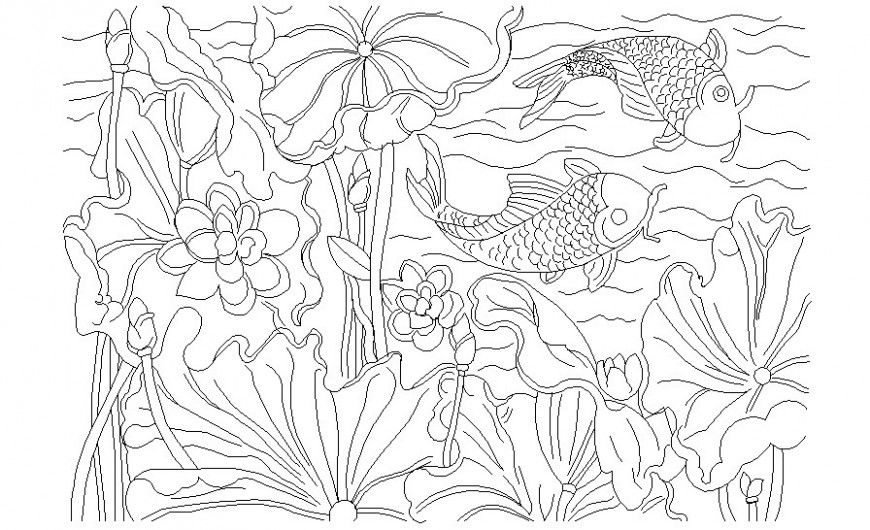Wall Carving 2D View Drawing AutoCAD DWG Files for Designers
Description
Download wall carving 2D view drawing in AutoCAD DWG file. Editable, precise, and perfect for architects, designers, and engineers for professional CAD projects.
File Type:
DWG
File Size:
77 KB
Category::
Dwg Cad Blocks
Sub Category::
Cad Logo And Symbol Block
type:
Gold
Uploaded by:
Eiz
Luna

