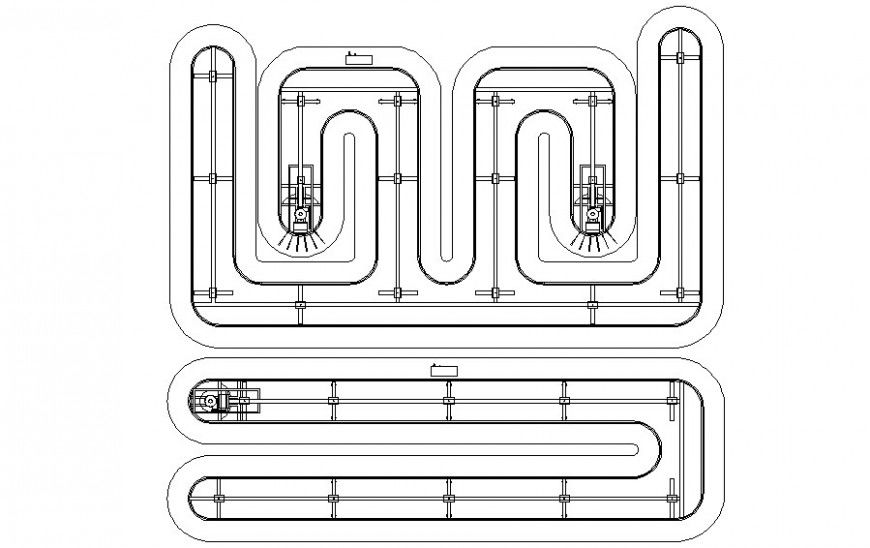Rail system details 2d view drawing autocad software file
Description
Rail system details 2d view drawing autocad software file that shows rail design and shape details with filleted edges details.
File Type:
DWG
File Size:
80 KB
Category::
Dwg Cad Blocks
Sub Category::
Cad Logo And Symbol Block
type:
Gold

Uploaded by:
Eiz
Luna

