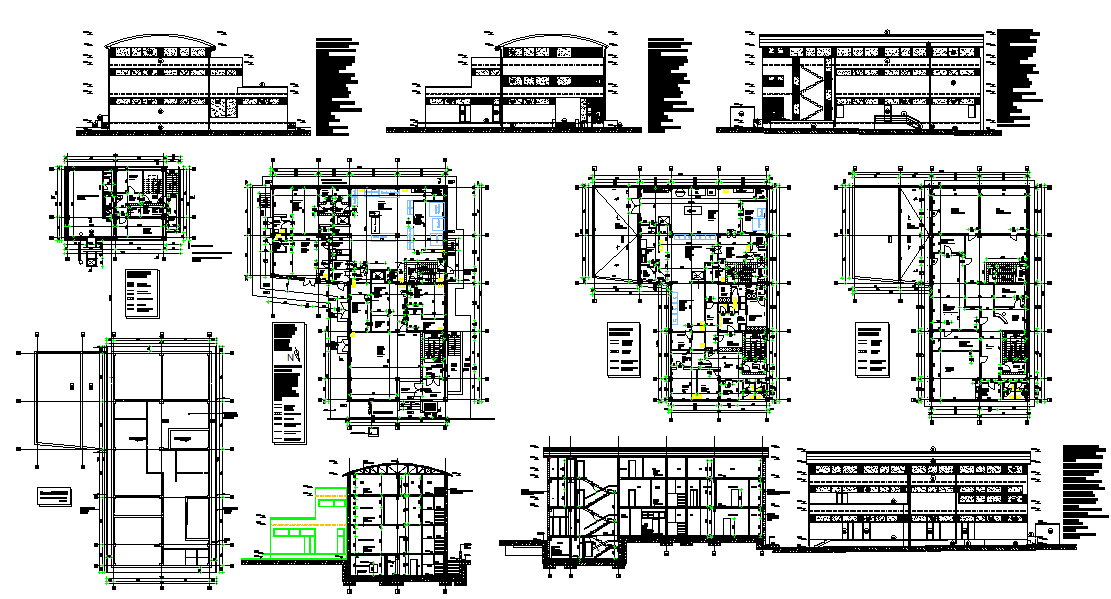Residential Building Floor Plan and Elevation AutoCAD Drawing
Description
Download the AutoCAD DWG file of the residential building floor plan and elevation. Ideal for architects, students, and civil engineers designing home layouts.

Uploaded by:
Neha
mishra
