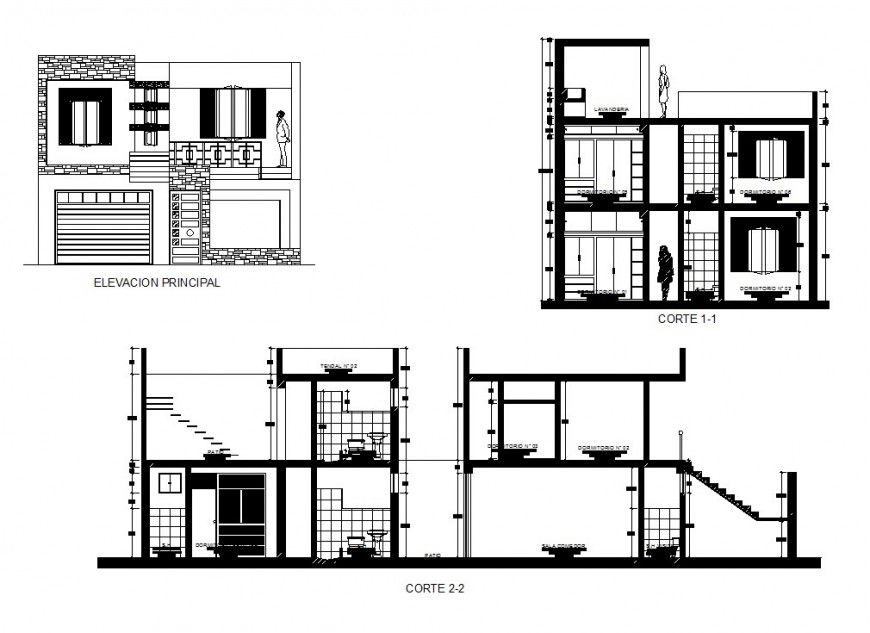Multifamiliar two-story house 2d block AutoCAD file
Description
. Multifamiliar two-story house 2d block AutoCAD file which includes section and also includes elevation of the building with ground floor and first floor details with dimensions.
Uploaded by:
Eiz
Luna

