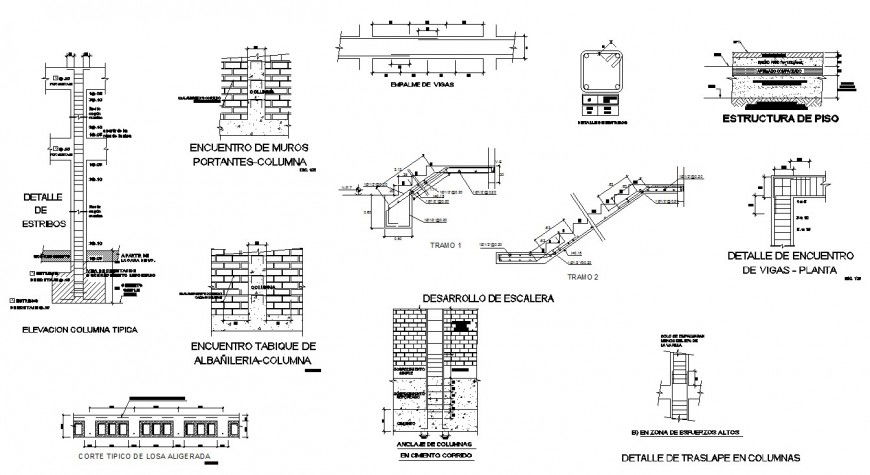Multifamiliar two-story house 2d block DWG file
Description
Multifamiliar two-story house 2d block DWG file which includes construction details with elevation typical column, typical cutting lightweight slab, a picture of the column, stair development details, details of transfer column etc.
Uploaded by:
Eiz
Luna

