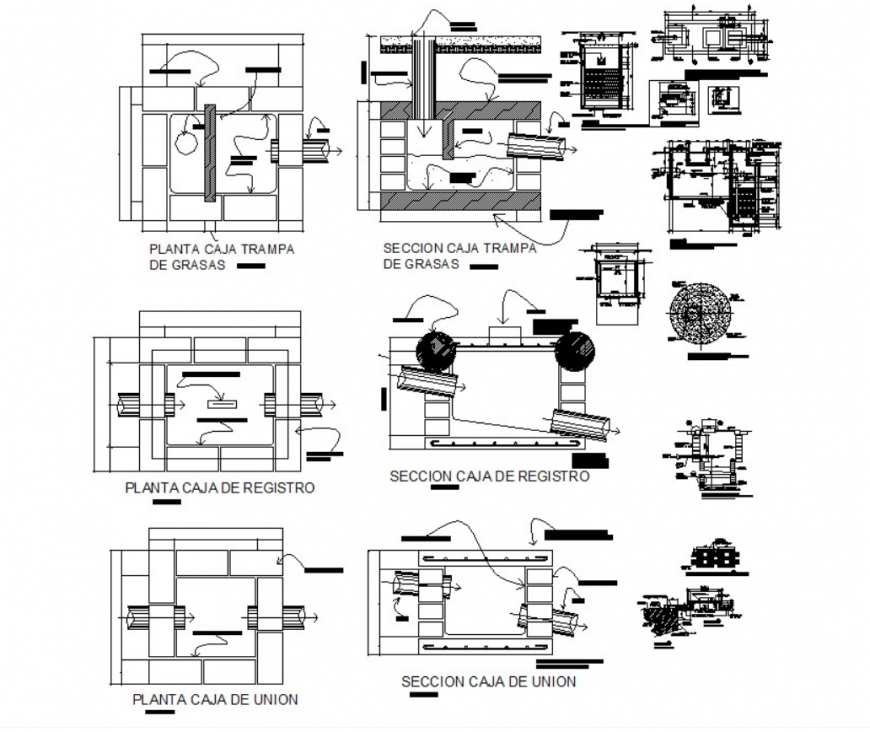AutoCAD File of Drainage 2D CADDetails for Civil Design Work
Description
Download the AutoCAD file of drainage 2D details for civil and plumbing projects. Perfect for engineers, architects, and designers working on drainage layouts.
Uploaded by:
Eiz
Luna

