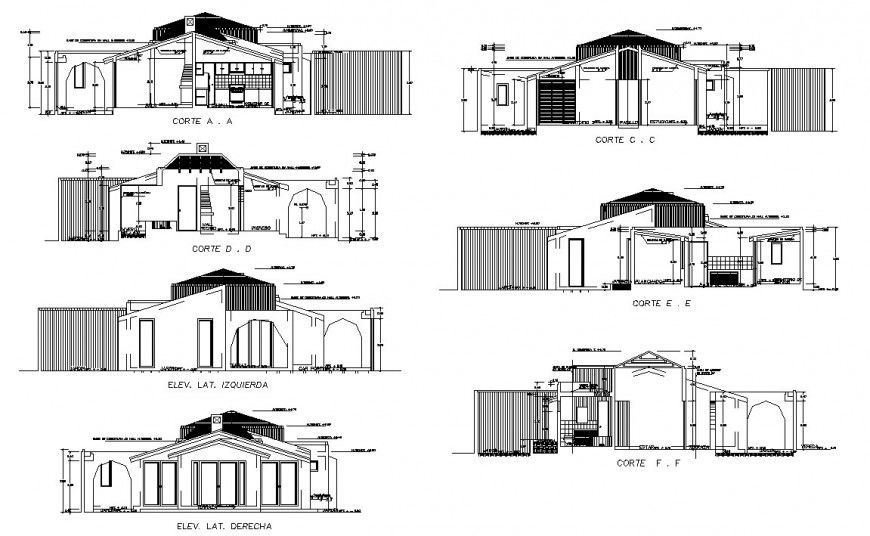dwg file of family house 2d details
Description
dwg file of family house 2d details which include elevation of the right side, left the side, with details of the door, window, roof, etc and also includes section - a-a, c-c. e-e, f-f with details of the door, windows, roof, staircase etc.
Uploaded by:
Eiz
Luna
