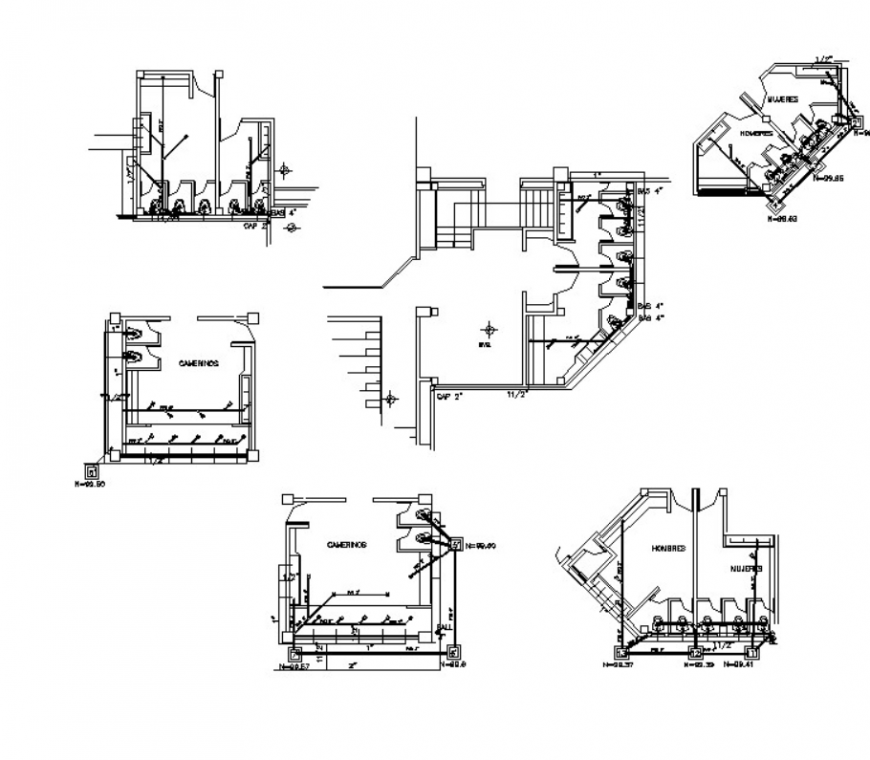dwg file of double court coliseum details
Description
dwg file of double court coliseum details which includes toilets plumbing details plan with details of male, female toilet detail,pipes details, urinal, wc, with dimensions etc.
Uploaded by:
Eiz
Luna
