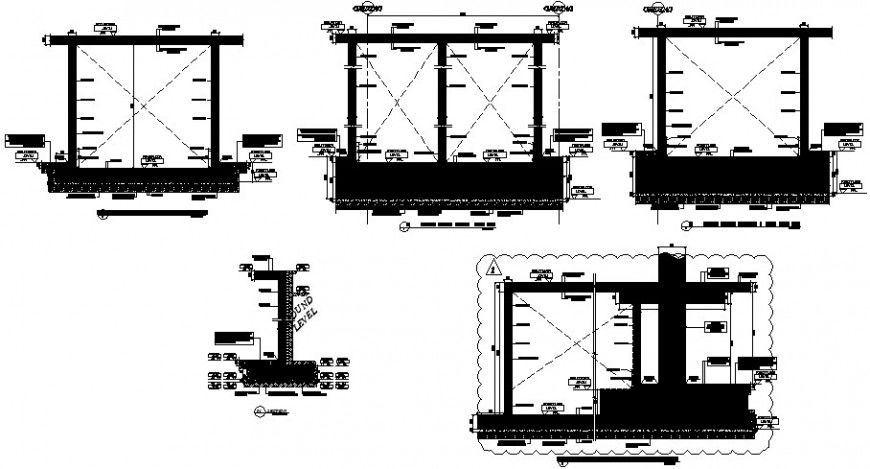Watertank constructure details drawings 2d view autocad file
Description
Water tank construction details drawings 2d view autocad file that shows various construction units design details along with tank capacity and measurement details. Tank sectional details are also shown in the drawing.

Uploaded by:
Eiz
Luna

