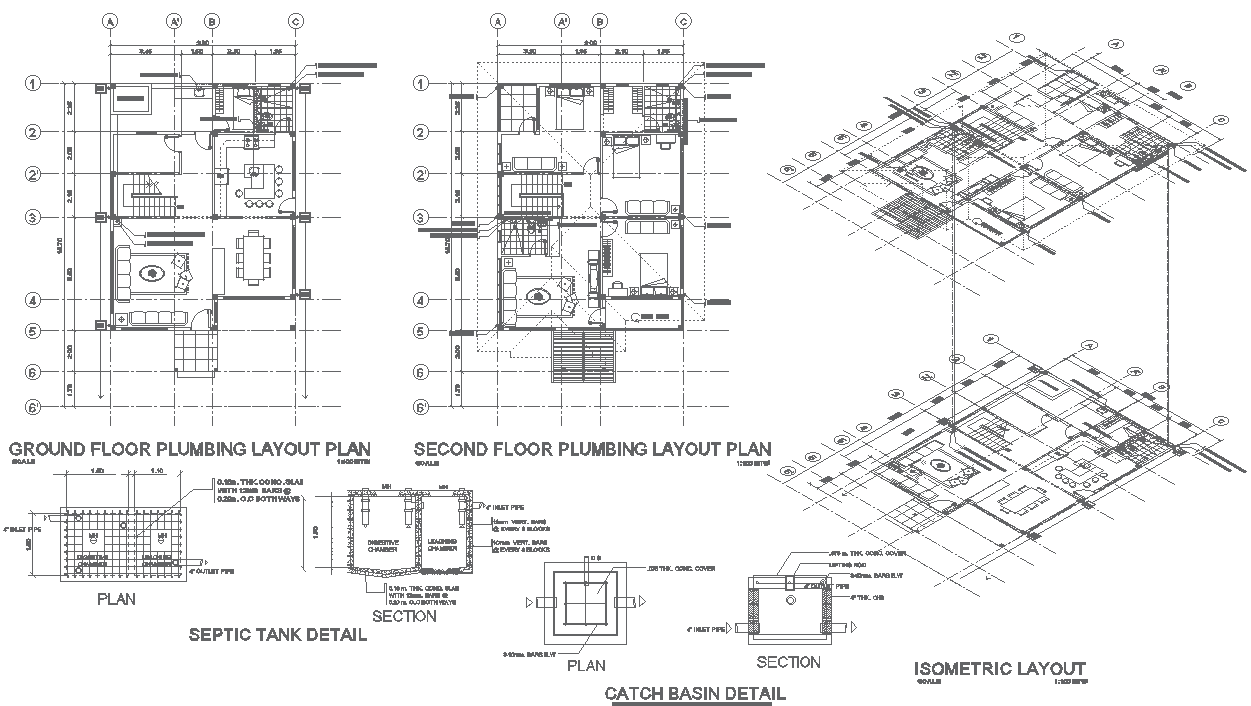Plumbing Layout and Isometric Plan for Two-Storey Residential DWG File
Description
This DWG file provides a comprehensive plumbing layout and isometric plan for a two-storey residential house. It includes detailed schematics of water supply lines, drainage piping, fixture connections, and vertical risers across both floors. The isometric view helps visualize the three-dimensional routing of pipes through walls and floors. It is ideal for architects, mechanical engineers, plumbing designers, and contractors who require precise diagrams for installation and coordination with structural and architectural plans.
Uploaded by:
K.H.J
Jani

