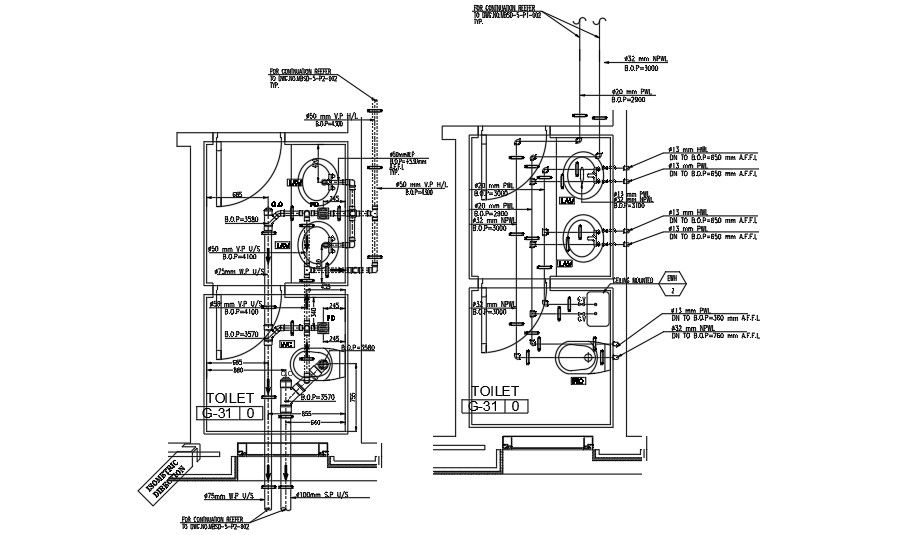Drainage pipeline plan for Washroom.
Description
This Architectural Drawing is Drainage pipeline plan for Washroom. The standard size for a toilet drain pipe is 3 inches in diameter, but drains up to 4 inches in diameter are sometimes used. Typically, 3-inch pipes carry the water to the toilet, but a 4-inch pipe may be used to move wastewater out of a house to a sewer or septic tank. PVC piping is generally used as part of a sink, toilet, or shower drain line, though it's sometimes used as a home's main water supply pipe. The ideal slope of any drain line is ¼ inch per foot of pipe. In other words, for every foot the pipe travels horizontally, it should be dropping ¼ inch vertically. For more information and knowledge download the drawing file.

Uploaded by:
Eiz
Luna

