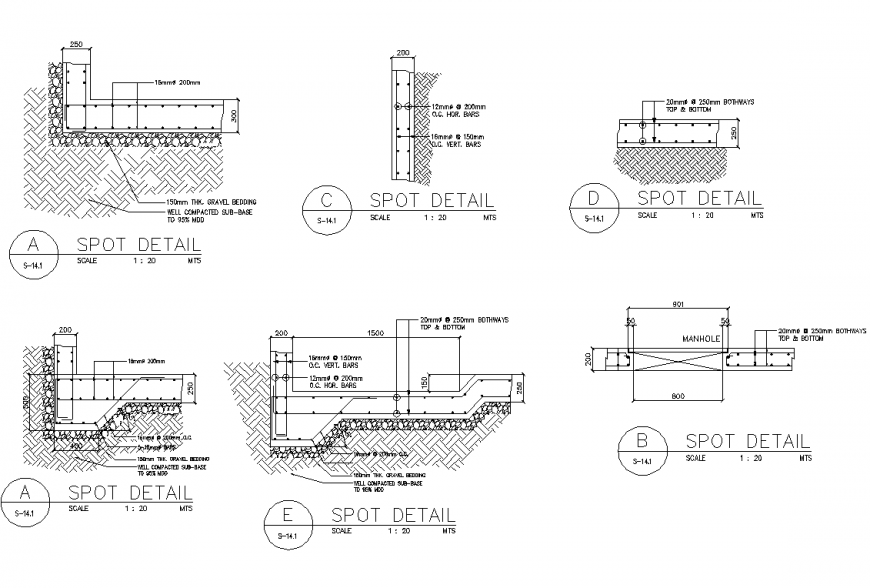Spot section detail dwg file
Description
Spot section detail dwg file, scale 1:20 detail, dimension detail, naming detail, stone detail, reinforcement detail, bolt nut detail, stirrup detail, cut out detail, hatching detail, etc.
Uploaded by:
Eiz
Luna
