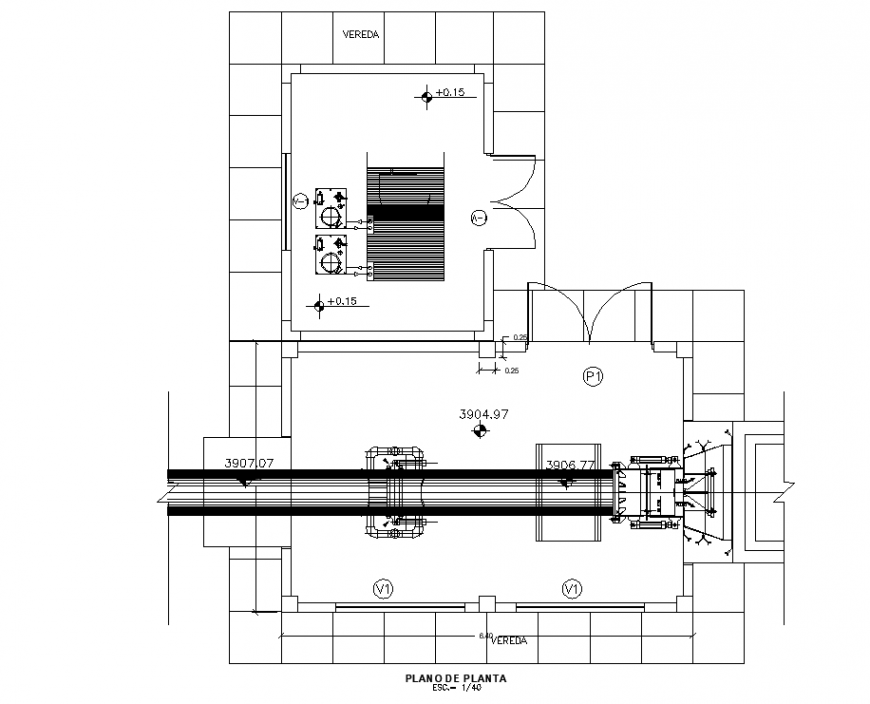Valve house medium detail layout plan in dwg AutoCAD file.
Description
Valve house medium detail layout plan in dwg AutoCAD file. This file includes the detail drawing of the valve house medium layout plan with detail dimensions and descriptions.
Uploaded by:
Eiz
Luna
