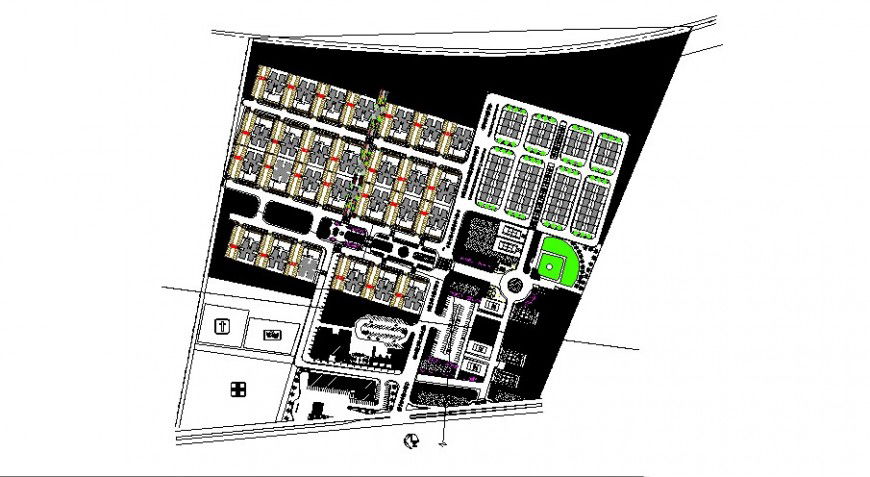Town planning plan in auto cad software
Description
Town planning plan in auto cad software town planning plan include detail of area distribution road and circulation area hospital church amusement area sport centre garden area city residential area and other area in plan.

Uploaded by:
Eiz
Luna
