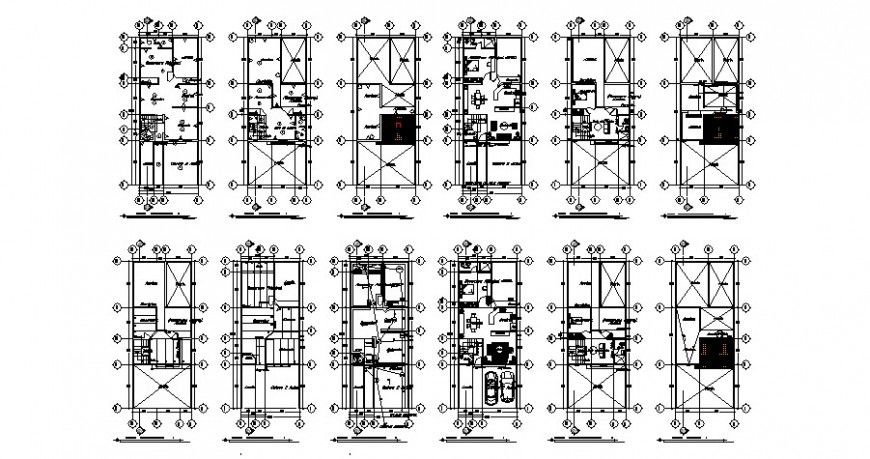Housing area floor plan in auto cad
Description
Housing area floor plan in auto cad floor plan include detail of area distribution and wall area with bedroom kitchen and washing area dining area and drawing room area in floor plan with necessary dimension.

Uploaded by:
Eiz
Luna
