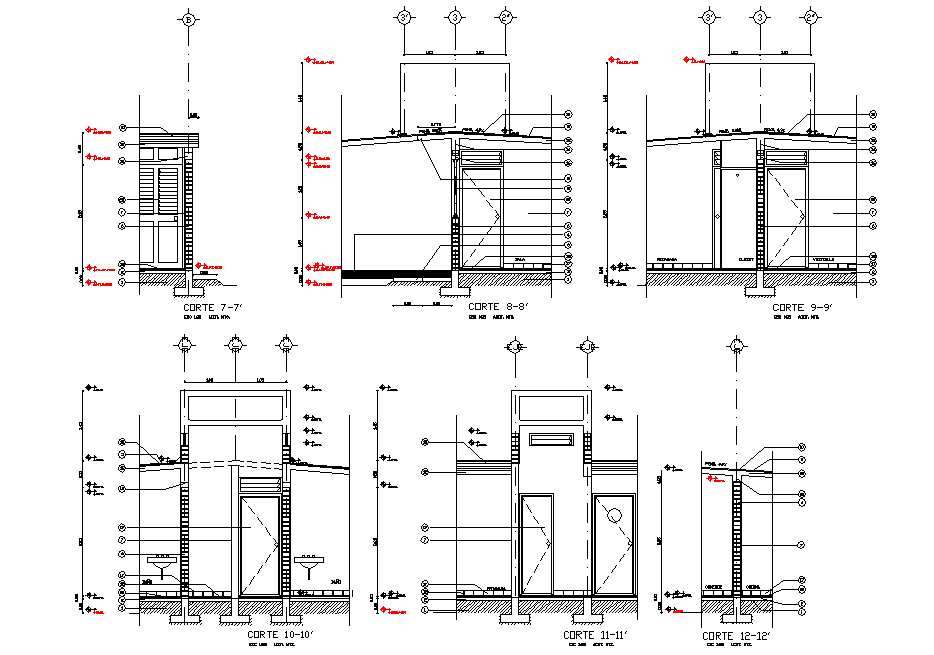Detail of house section layout file
Description
Detail of house section layout file, section 7-7’ detail, section 8-8’ detail, section 9-9’ detail, section 10-10’ detail, section 11-11’ detail, section 12-12’ detail, centre lien detail, dimension detail, naming detail, sink detail, etc.
Uploaded by:
