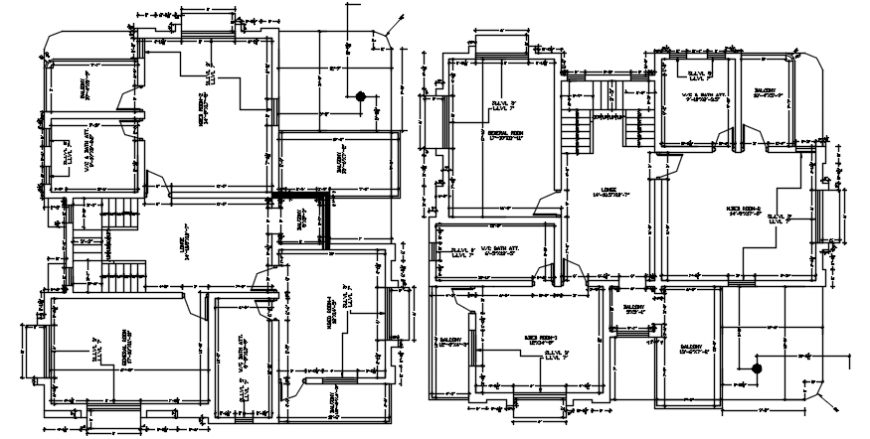2d Layout plan of residential autocadfile
Description
Layout plan of ground floor plan and first floor plan with structure detailing and all dimension detailing in AutoCAD file, get more detail about residential layout plan in this project.
Uploaded by:
Eiz
Luna
