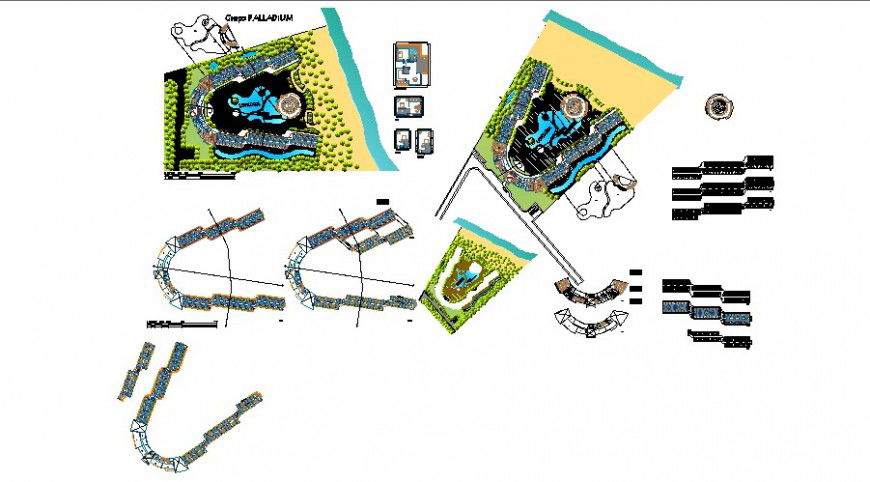Hotel general plan with detail in auto cad
Description
Hotel general plan with detail in auto cad plan include detail of tree and garden area view and detail of area with dining area double bed customer room and washing area kitchen and swimming pool with its different part detail.
Uploaded by:
Eiz
Luna
