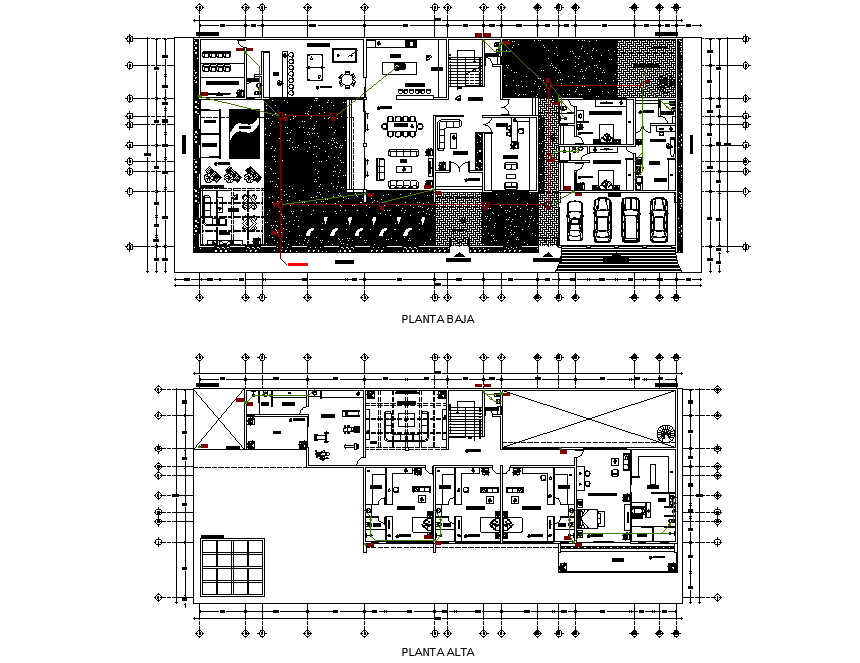Working residential house layout file
Description
Working residential house layout file, centre lien detail, dimension detail, naming detail, furniture detail in table, chair, door, window, sofa and bed detail, stair detail, cut out detail, spiral stair detail, hatching detail, etc.
Uploaded by:
