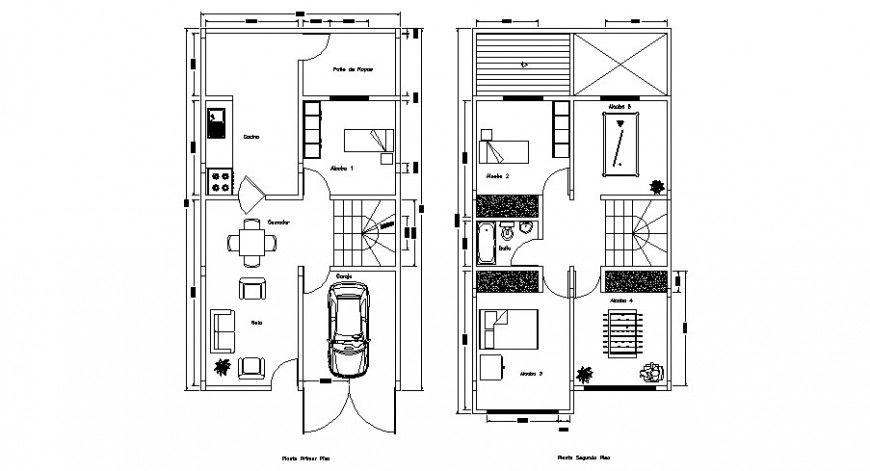Floor plan of house in auto cad
Description
Floor plan of house in auto cad floor plan include detail of area distribution wall door parking area bedroom kitchen and dining area and second floor include detail of bedroom and washing area with necessary dimension.

Uploaded by:
Eiz
Luna

