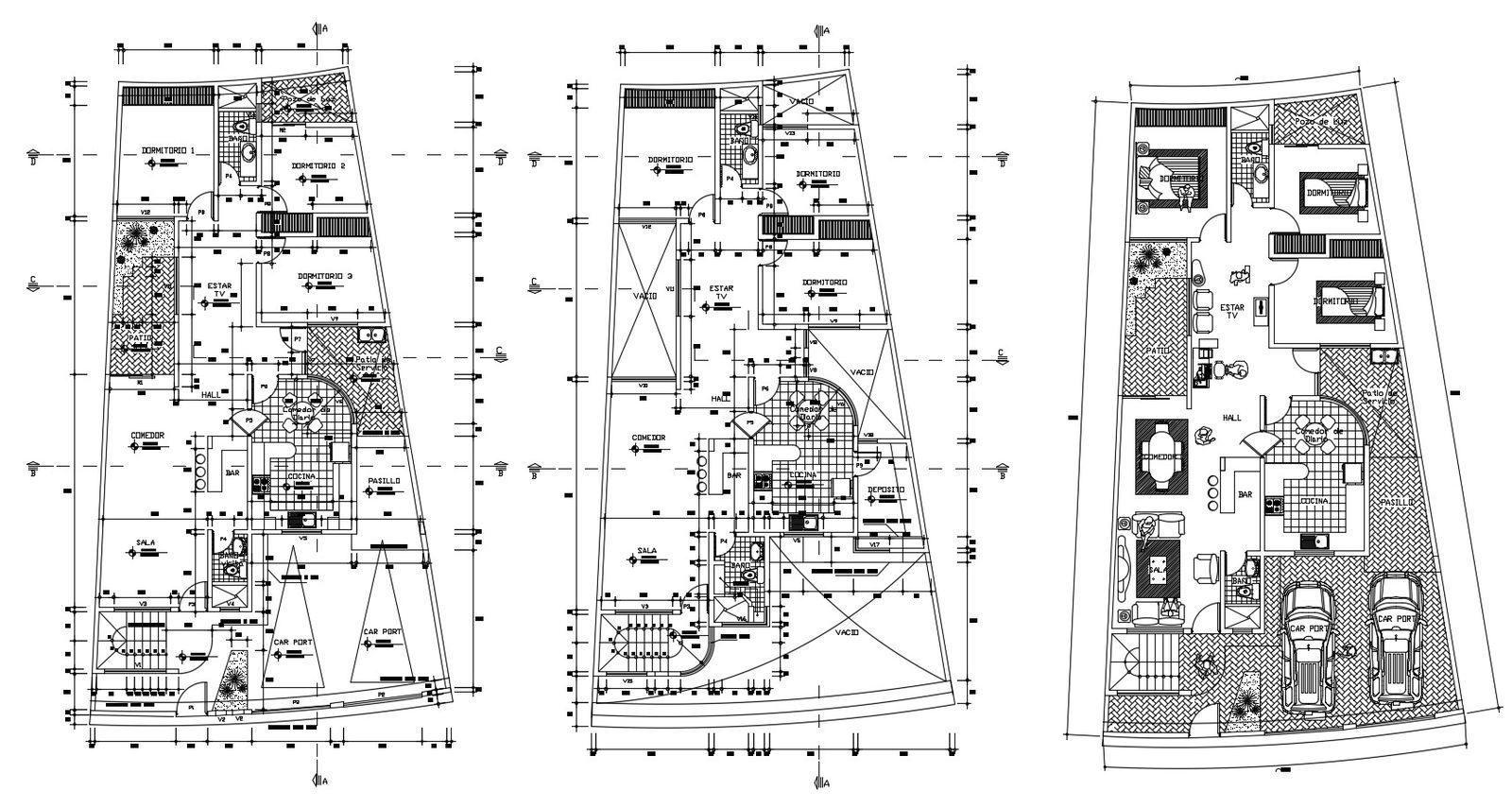Plan of house 7.25mtr x 20.00mtr with detail dimension in autocad
Description
Plan of house 7.25mtr x 20.00mtr with detail dimension in autocad it includes detail of drawing room, bedroom, kitchen, dining room, bathroom, toilet, car parking, etc.

Uploaded by:
Eiz
Luna
